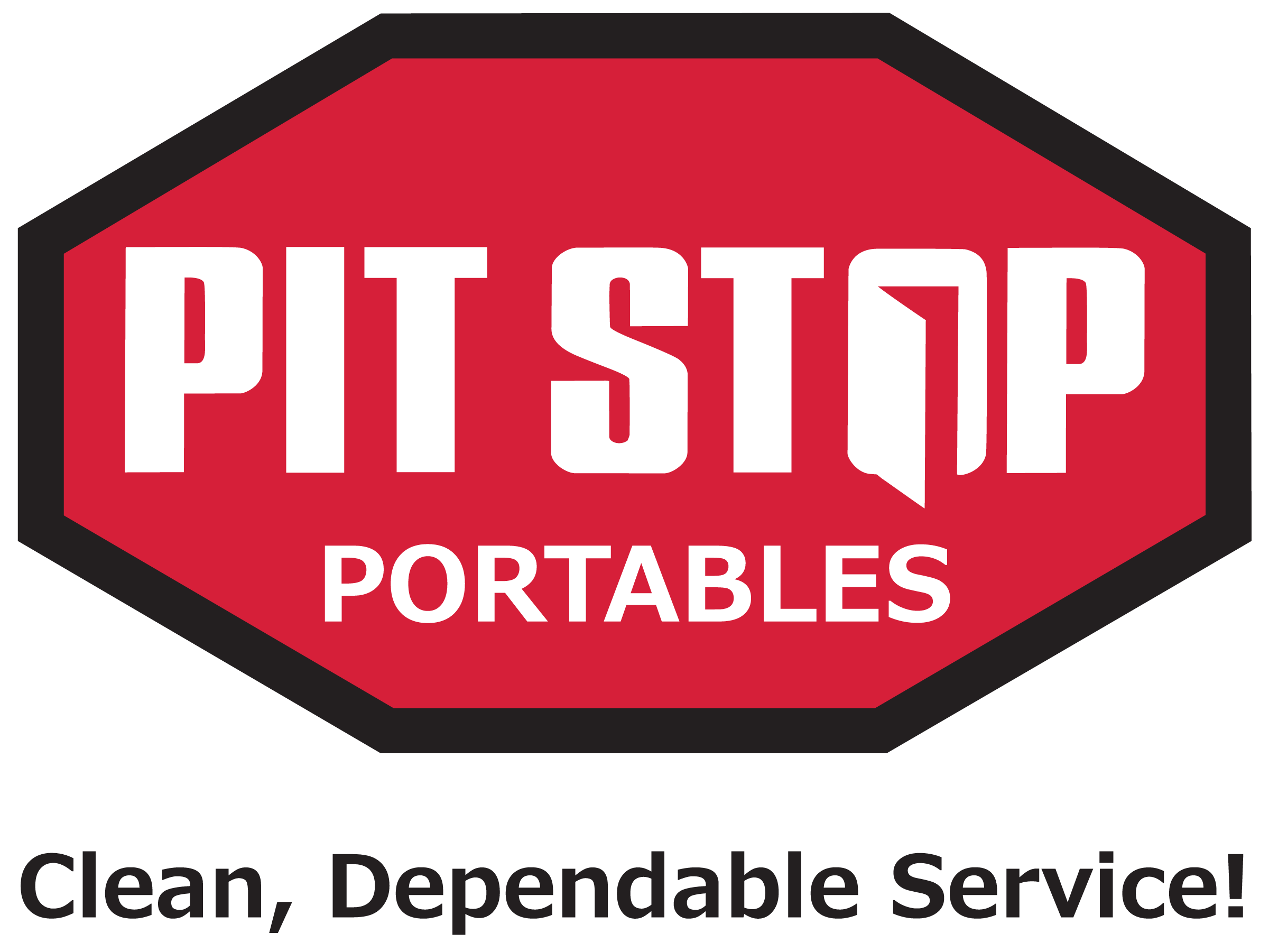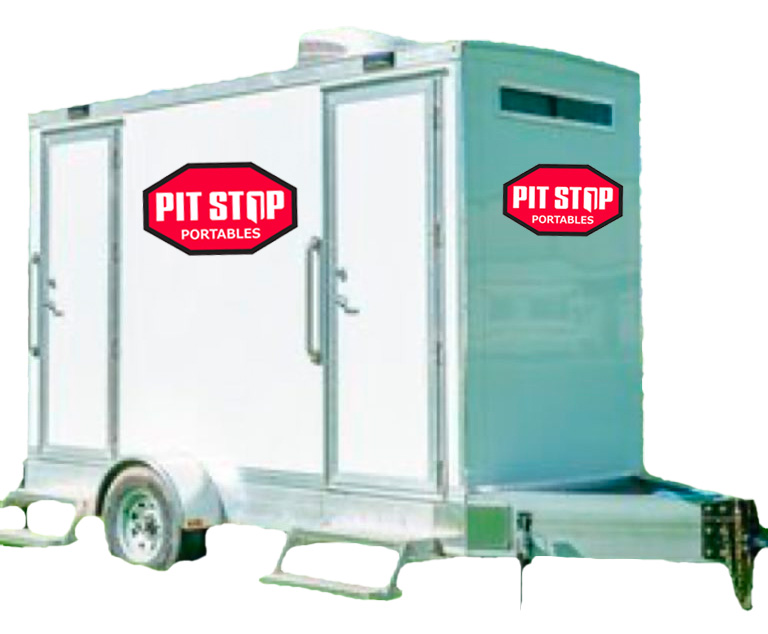
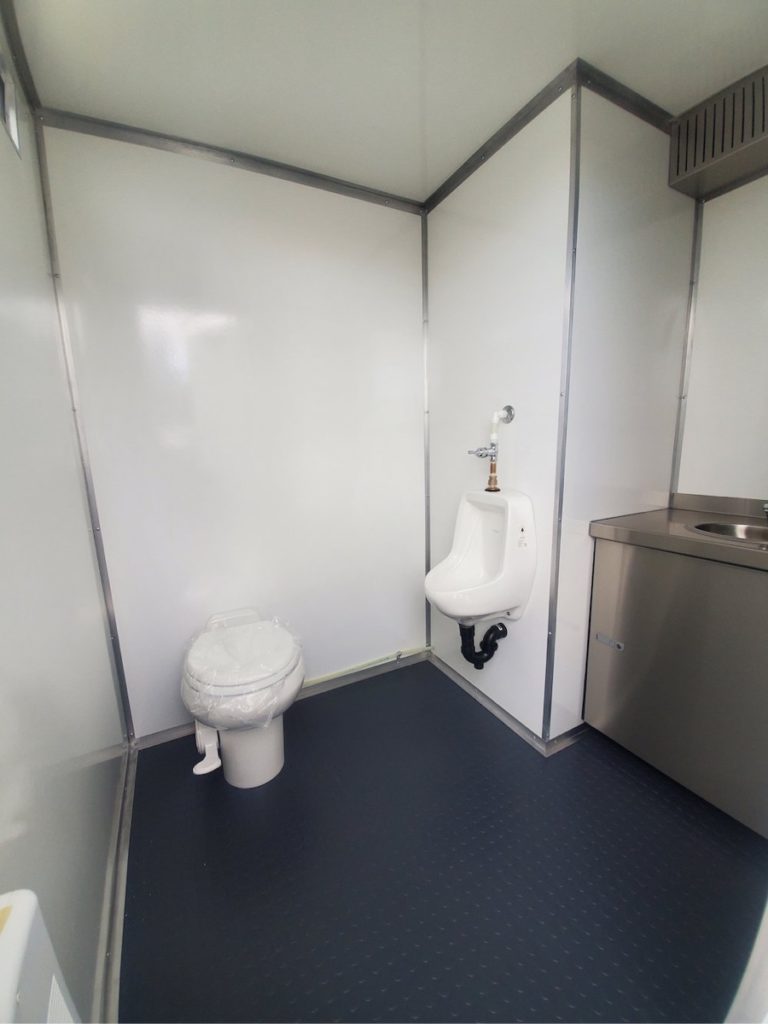
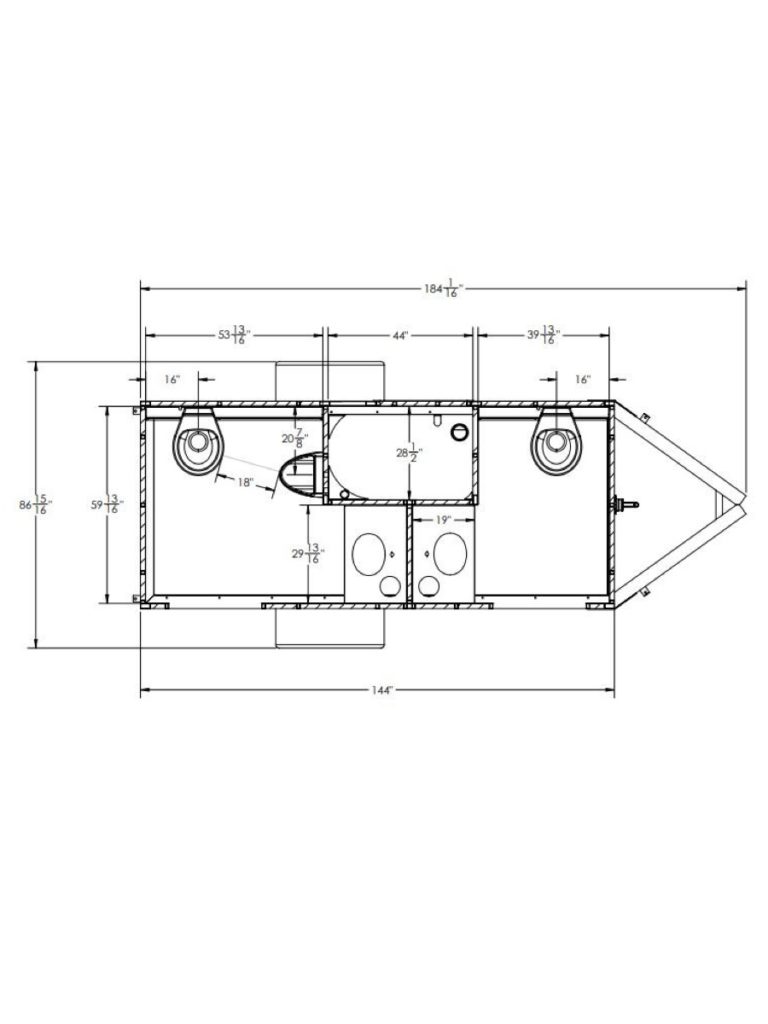
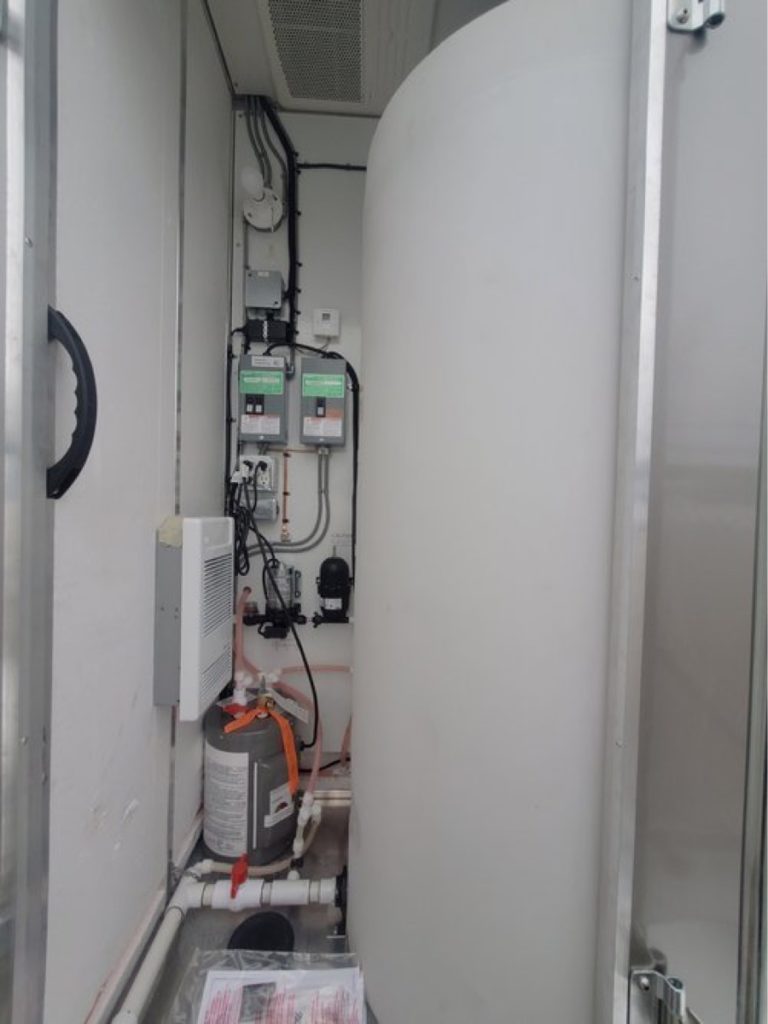
2 Station Construction Washroom Trailer “The Work Horse”
- High-Wear PVC Coin Flooring
- Stainless Steel Counter/Sink/Closeout Door
- Aluminum Trim/Fresh Air Duct
- Shower Valve Urinal
- White/Grey Interior Panels
- 120V/240V Custom Electrical Configurations
- 300CFM Recirc. Fan or 11k BTU Air Conditioner
- 160 US Gal. Fresh Water Tank
- 260 US Gal. Stainless Steel Waste Water Tank
- ShurFlo Pump & Accumulator Tank
- Heavy Duty Door Assembly (Latch, Deadbolt, Door Closer)
- Smooth Fibreglass Reinforced Interior Wall Panels
- Aluminum Exterior Cladding With Multiple Colours Available
- Dometic 510H RV Toilets
- Moen Metering Single-Handle Faucets
- Floating All-Aluminum Entrance Steps
- Heavy-Duty Stabilizer Jacks On All Corners
- All-LED Interior/Exterior Lighting
Dimensions (with stairs open & hitch)
15’ 4” Long x 7’ 2” Wide x 12’ High ( with stairs out & hitch)
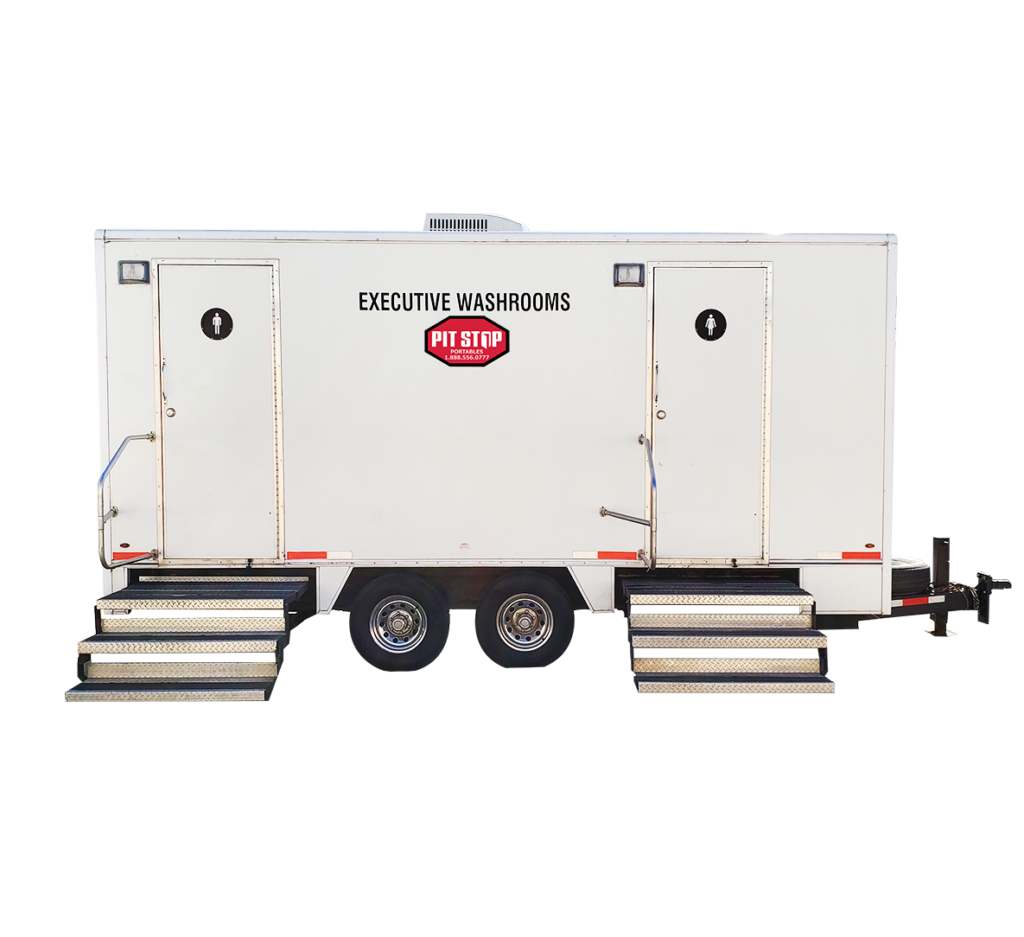
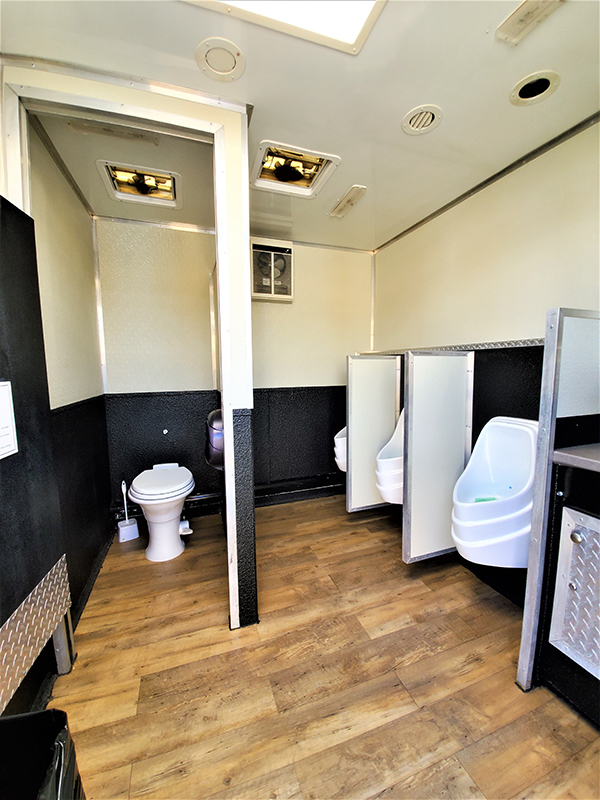
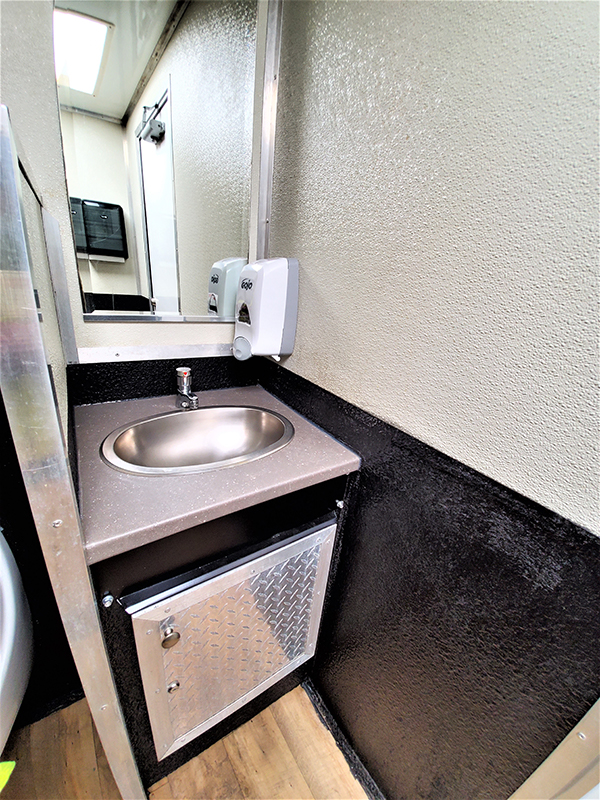
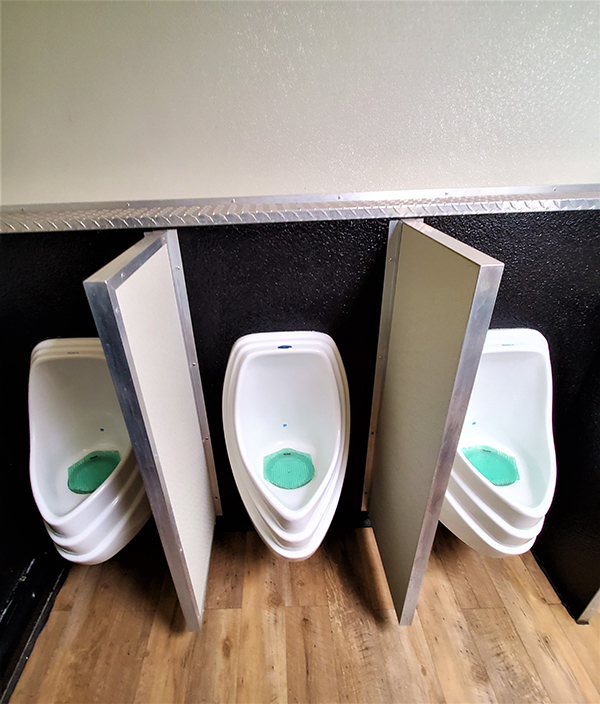
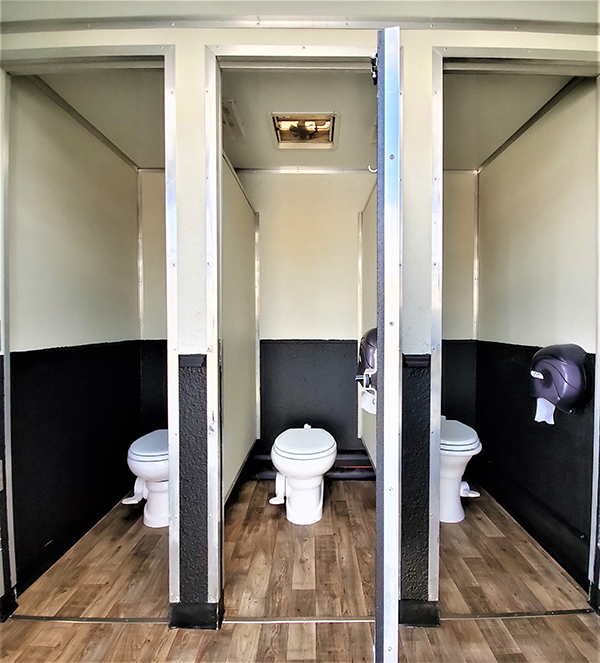
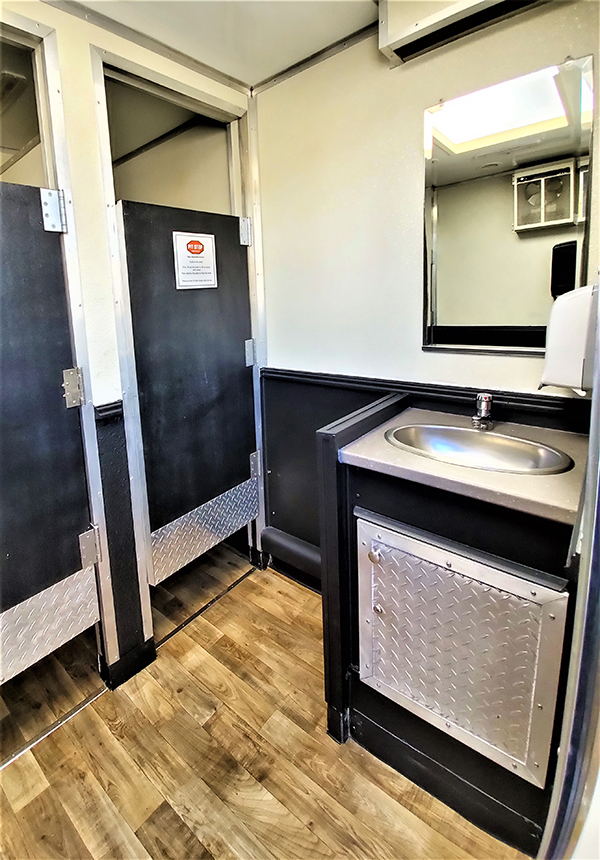
7 Unit Standard Washroom Trailer
• 4 Men’s Restrooms
• 3 Women’s Restrooms
• Self-closing sink faucet
• Soap dispenser
• Toilet paper holder
• Paper towel dispenser
• Shatter proof mirror
• Ceramic china pedal flush toilet
• Auto flush ceramic china urinal (Men’s Restroom Module Only)
• Sanitary supply receptacle (Women’s Restroom Module Only)
Requires 2 x 20 amp electrical access & water hook up
Dimensions (with stairs open & hitch)
23 ft Long x 12.5 ft Wide x 12 ft High
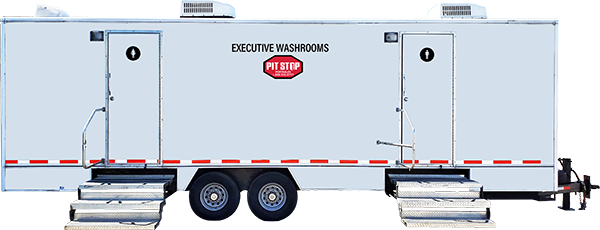
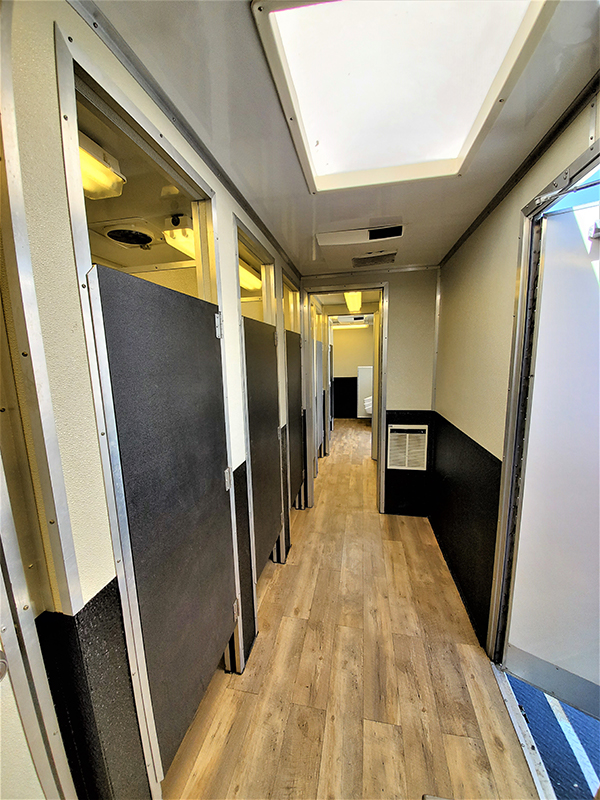
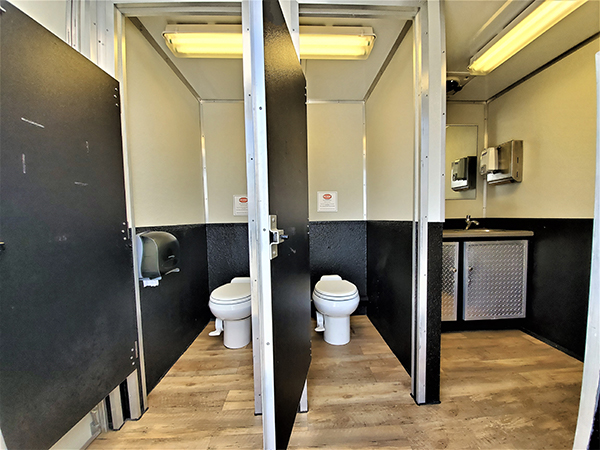
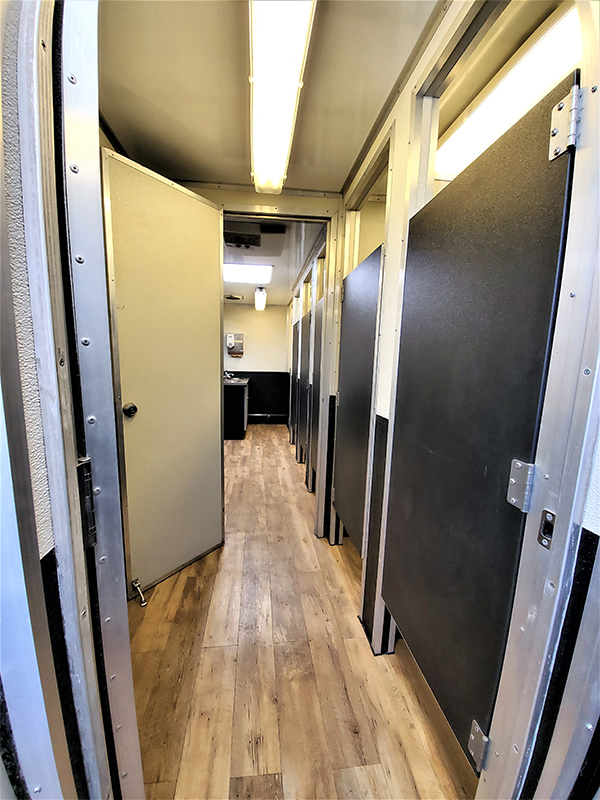
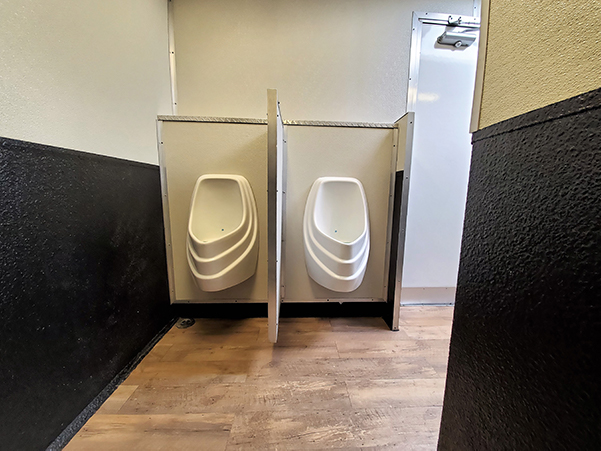
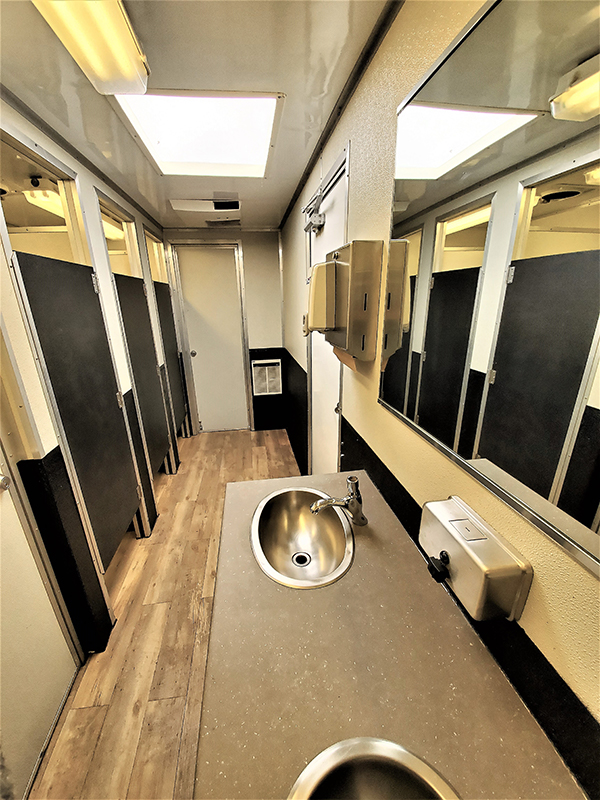
9 Unit Standard Washroom Trailer
• 2 Men’s Urinals & 7 Restrooms
• Can be configured to 4 Men’s & 5 Women’s or 6 Men’s & 3 Women’s
• Self-closing sink faucet
• Soap dispenser
• Toilet paper holder
• Paper towel dispenser
• Shatter proof mirror
• Ceramic china pedal flush toilet
• Auto flush ceramic china urinal (Men’s Restroom Module Only)
• Sanitary supply receptacle (Women’s Restroom Module Only)
Requires 4 x 20 amp electrical access & water hook up
Dimensions (with stairs open & hitch)
33 ft Long x 12.5 ft Wide x 12 ft High
